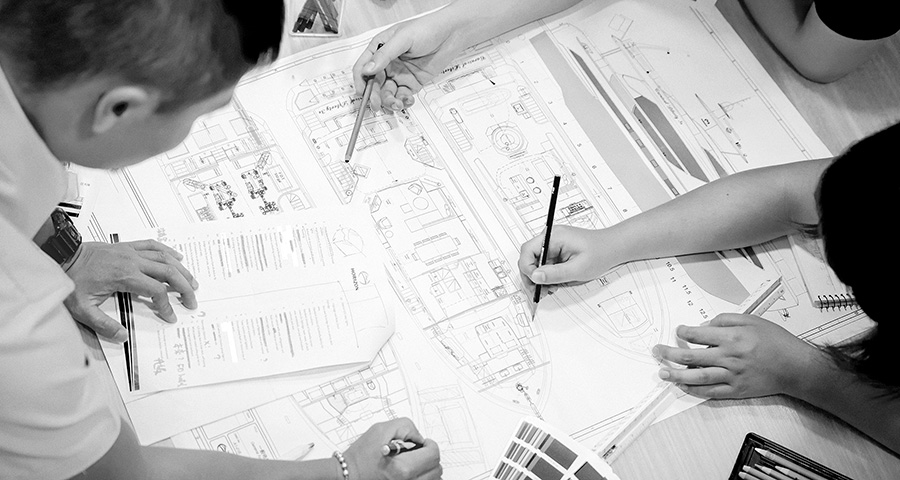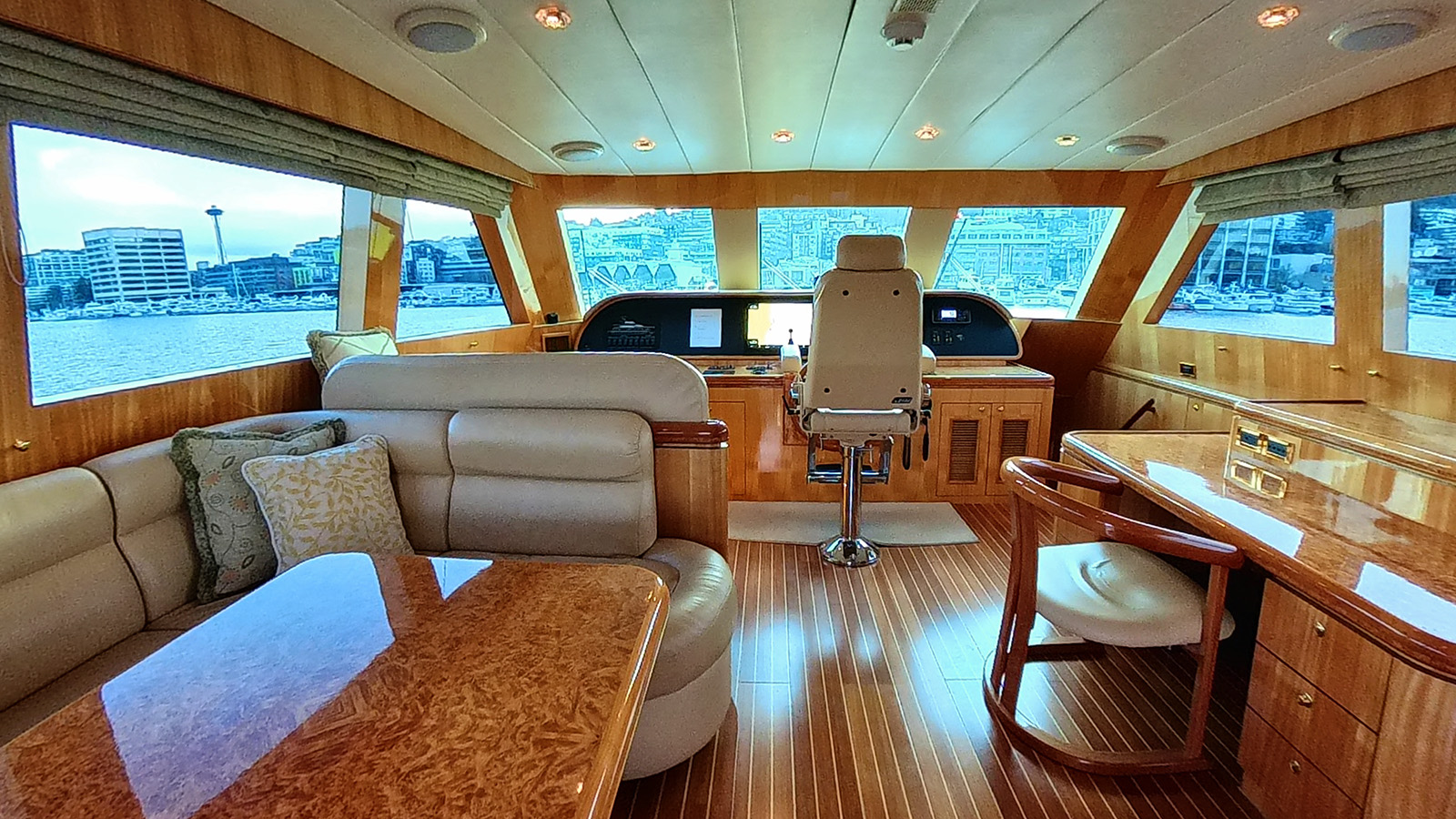Horizon Yacht, known for building strong, high-quality yachts with ship-like hardware and durability since 1987, was asked by the original purchasers, to accommodate some custom changes to achieve a larger and more open feeling yacht.
Wishes Granted
General Specifications and Arrangement
Horizon Yacht, known for building strong, high-quality yachts with ship-like hardware and durability since 1987, was asked by the original purchasers, to accommodate some custom changes to achieve a larger and more open feeling yacht.

* Custom Design and Construction in 2005 *
Custom design opened the Galley to the Salon and extended the main deck house and pilothouse by 27". The overall height was also increased by 10" for added headroom on both decks (6 ½ to 7’). This gives the yacht the feel of a much larger vessel.
Wishes Granted accommodates six guests forward with a three-stateroom ensuite arrangement. The Master Stateroom is full beam and amid ship and offers his and her heads and vanities with a walk-thru Jacuzzi Tub/Shower. She features hi-gloss ribbon-cut American Cherry and Maple Burle joinery with Black Granite and marble counters and bathroom floors, throughout. The main deck features a Dining area forward, an open Country Kitchen Style, Chef’s Galley amidship, and an expansive and comfortable Salon aft with a Wet Bar and Day-Head.
A large sunbed and settee on the foredeck along with the covered aft deck settee, table and chairs, are ideal for lounging, entertaining and dining alfresco. The boatdeck, above, also features a settee and small table, a hidden sink with refrigerator and a BBQ grille.

The Enclosed Skylounge offers excellent all-round visibility, a generous captain’s desk, a large settee and a recently updated Garmin Navigation Electronics Package. Twin Caterpillar 1550 HP engines give her a cruising speed of 17 knots and maximum speed of 21 knots. Bow and stern thrusters make this vessel particularly well suited for short crew and experienced owner operation.
NEW (2023) electronics package includes:
NEW Starlink Internet System
Two, Garmin GPSMAP 8624 With Mapping
Garmin GSD 25 Premium Sonar Module
Garmin MSC 10 Marine Satellite Compass
Garmin GMR 1224 xHD2 Open Array Radar
Garmin GMR Fantom 18x/24x Dome Radar Radome
Airmar UltraSonic weather station
Two, Axis M5525-E Network Cameras
DIMENSIONS AND CAPACITIES
Knots, Gallons, Feet
and Horse Power
GENERAL ARRANGEMENT AND ACCOMODATIONS
Starting from
the top